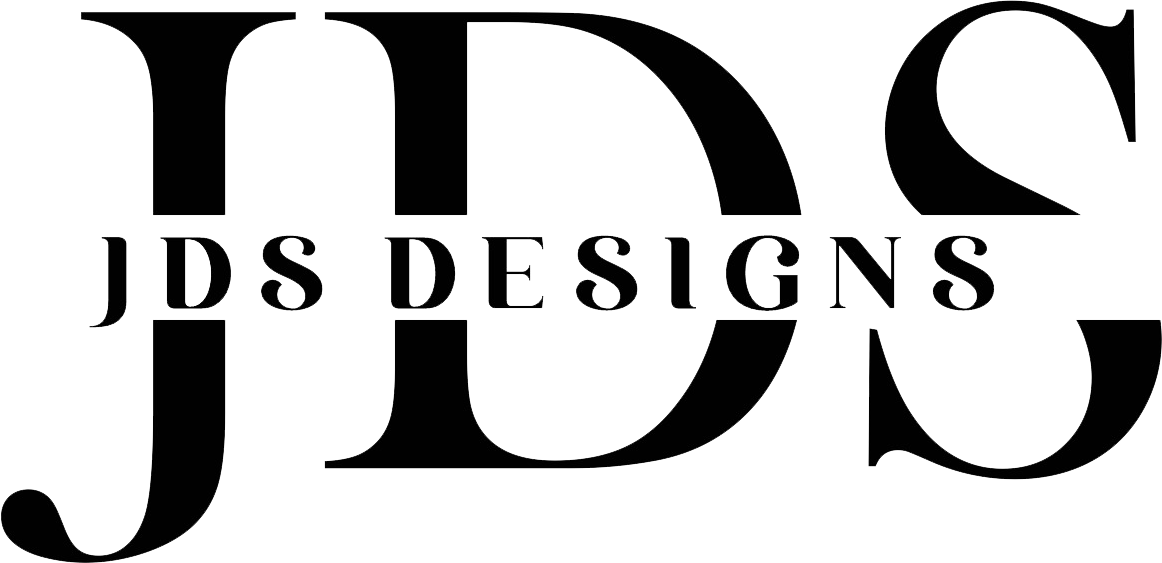what we do
Our specilization
Over last 10 years, JDS designs has worked very closely with reputed UK based Architectural firms to provide various services including but not limited to. We provide services to both Residential as well as Commercial Developments.

Existing and Proposed Planning Drawings
Detailed plans for existing conditions and proposed changes, simplifying the planning permission process.

Building Extensions
Custom extension designs that enhance space and comply with local regulations.

Loft Conversions
Turn your loft into functional living space, designed to meet all building standards.

Building Regulations Drawings
Accurate drawings to ensure your project meets all building regulations for approvals.

Liaising with Local Council
We handle all council submissions and communication to ensure smooth approvals.

3D Drawings
Realistic 3D visuals to help you see your project before it’s built.

HMO Drawings
Compliant HMO drawings for optimized multi-tenant living spaces.

Lease Plans
Precise lease plans to meet legal requirements for property transactions.

